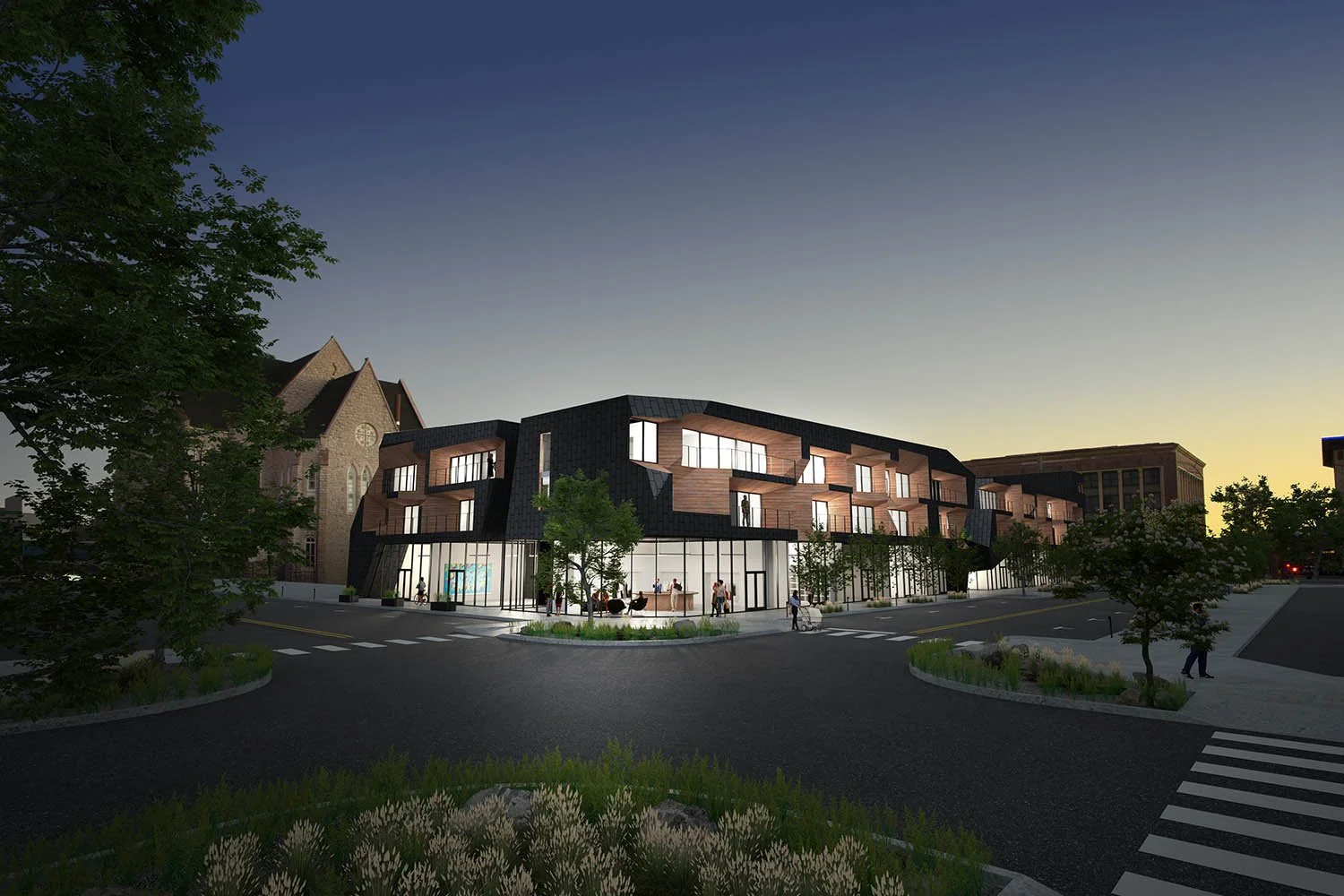Leonard Locust Development
The Grand Center Arts District has been going through profound transformation accelerated by the investment of the Kranzberg Arts Foundation through the development of performing and visual artistic venues, studios, workspaces and community-based programming. One of the missing critical components is residences in the middle of the district to fully activate the community day and night. The project provides creative living and working spaces, comprised of four main components: new residences, adaptive re-use live/work spaces, retail/ office spaces, and parking. The building will provide 36 residential units on the two upper levels over ground level retail. In order to enhance the connection between the residents and the greater community, all units face the street with large covered balconies that are cut out of the thick façade and wrapped in warm wood cladding as a threshold between the public street and private space of the homes. In addition to the new construction, an adaptive re-use of an existing building will provide another 22,000 sf of live/work space.
Given the amount of performing arts venues and events that draw large crowds, parking is needed and is located in the center of the development. The parking will be shared by the residents, a local church, creative businesses in the area and for performing arts events. The parking is surrounded by the new residences, retail, adaptive-reuse building and existing church, emphasizing the prioritization of people and place over cars.
Client: Kranzberg Arts Foundation
Location: St. Louis, Missouri
Size: New residential 54,300 s.f./ 5,045m2; Adaptive reuse 22,000 s.f./ 2,044ms;
parking 65,000 s.f./6,040m2
Concept Design: 2021
Architect: OSA / Chandler Ahrens
Developer: Lockwood Construction and Development

