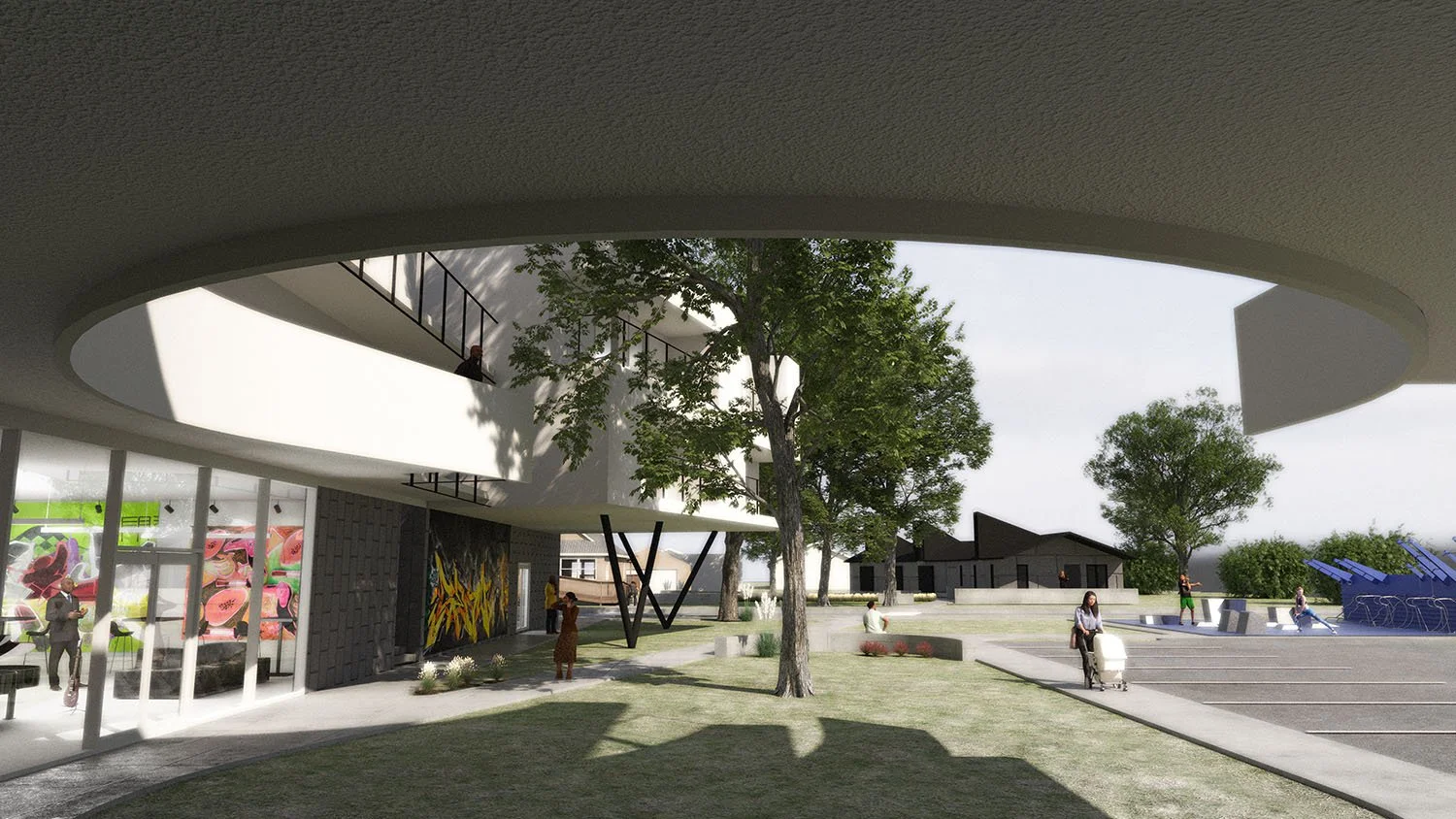House of Miles
Building on the restoration of Miles Davis’ residence in East St. Louis, the design for the campus continues the momentum established by the House of Miles organization. The campus plan charts the potential future growth around the residence of Miles Davis, which is the heart and soul of the place. The campus plan includes the Miles Institute, which consists of co-working space, classrooms and a recording studio along with other program including mixed-use commercial retail with housing, electric vehicle charging with general parking, and outdoor exercise equipment.
The Miles Institute is located directly across from Miles Davis’ house, expressing a dialog between the two buildings. The north façade of the Institute is highly transparent, so anyone inside can have a clear view of Miles’ house. To the south of the Institute on the ground floor is retail, while the residences are located above. On the east of the campus is a four-room boutique hotel for visitors while on the west side there is artist housing along with additional parking.
Client: House of Miles
Location: East St. Louis, Illinois
Size: Miles Institute 3,700 s.f./ 343m2; Mixed-use residential & retail 8,800 s.f./ 817m2;
Hotel 2,300 s.f./ 213m2; parking for 44 cars
Design: 2022
Architect: OSA, LLC with Creative Exchange Lab

