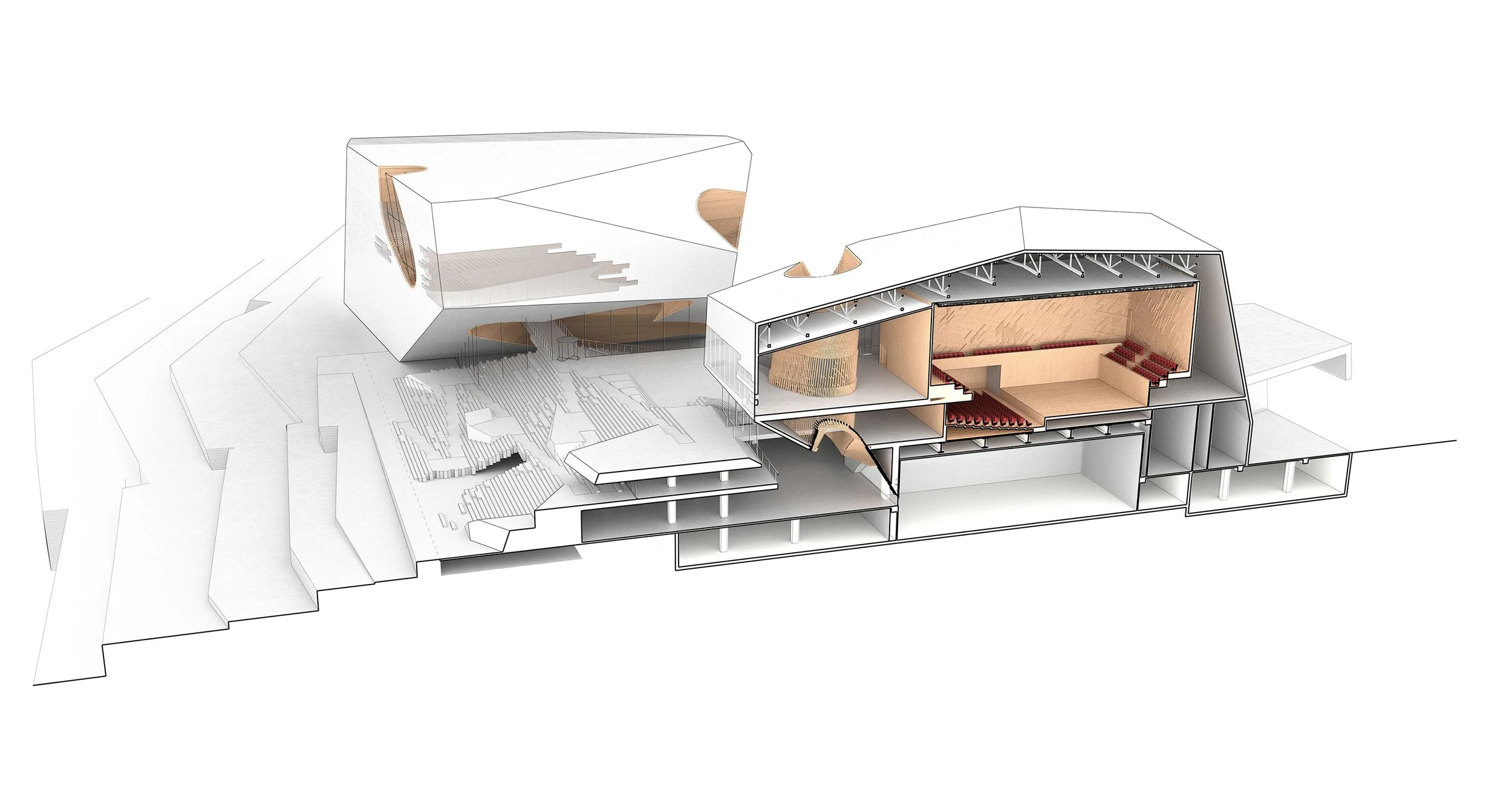Vilnius Concert Hall
Tautos Namai is a new national symphonic concert hall in Vilnius, Lithuania. The complex is organized around its two performing spaces: the main classical hall at 1,600 seats and the smaller experimental hall at 500 seats. These two spaces define a public piazza that assures a continuity of the historical urban axis running from Vilnius Municipality Square and Lukiskiu Square to reach the top of Tauras Hill where the newly conceived Concert Hall square offers a new destination. Leading to this square along the axis is a grand stair that combines steps, ramps, and platforms for the citizen to organize informal concerts and community events while serving all the spaces of the concert hall. The main square connects a series of public functions including the concert hall restaurant, the exhibition space and shop. It also serves as an entrance to the two performing spaces.
With its crystal-like expression, the two main halls create a sign in the city. Their geological formation offers a monolithic expression that is interrupted by large openings revealing the wooden and soft interior of the concert halls, a reminiscence of the Lithuanian tradition of wooden buildings. The prevalent use of wood inside the concert hall spaces offers a unique acoustical quality. The wooden paneling of the small hall allows the acoustic tuning of that space according to the type of music that is experimented.
Client: National Government of Lithuania
Location: Vilnius, Lithuania
Size: 16,500 m2 (178,000 sq. ft.)
Design: 2019
Design architect: OSA / Chandler Ahrens, Aaron Sprecher, Chang Jiang
Awards:
Chicago Athenaeum American Architecture Design Award 2020

