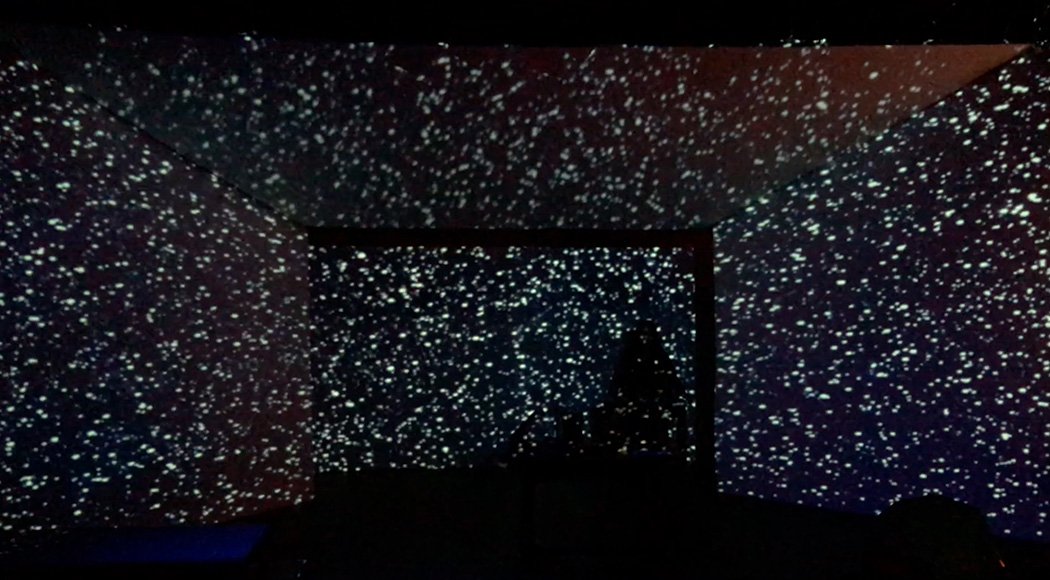Pictorial Material
Strange speciations of image-mapped objects characterize this theater set. These layered constructions are composed of digitally rendered images and physically modeled and photographed animations projected onto a three-dimensional Cartesian and oblique screen. Constructed as a series of decoys — a digital model, a 1:8 scale model, a 1:1 scale model (the screen), and a digital projection mapping model — all elements are built with partial data that, when combined, produce a complete picture. Each model confronts a different methodology of image mapping and transposes its internal logic onto the others.
In the digital model, materials and features are applied through texture mapping, relating pixels to the UV axes of surfaces. Different components of the model are rendered as stills or animated and composited with the 1:8 scale model. That 1:8 scale model is clad — physically mapped — in superficial material or printed images. It is then photographed in a series of stop motion frames and image-mapped back onto portions of the digital model or composited with renderings and projected on the 1:1 scale model. The 1:1 scale model inscribes a room offset from the surrounding black box theater. The walls of the doubled interior are covered in white paint or fabric and receive a projected animation. This moving image is projection-mapped, using software wherein the corners and edges of surfaces can be specified in order to distort projected images onto the 1:1 model. The Cartesian grid deforms to the 1:1 model’s surfaces, tying it to the coordinate locations of the oblique surfaces, room, and projector.
Strange irregularities start to emerge in the mapping as the set subtly reveals the logic and labor of its construction. Parts of the projection are mapped onto built elements of the three-dimensional screen, while others that are unbuilt fall flat onto the backdrop. Some built elements remain on stage after their scene, although their image mapping is removed, leaving only ghostly shadows of their previously mapped presence. Backlighting behind the screen shifts the image’s visibility and allows the 1:1 model to project its construction in silhouette, partially dissolving the image into colored light.
The enveloping projected image is distorted multiple times in order to map uniformly onto the oblique surfaces of the three-dimensional screen. The multiple frames that underlie these transformations — unseen controlling and structural frames — show through in the oblique orientation of objects and textures. Objects depicted in the scene are rendered or built as worm’s eye obliques, aligning the pictorial information to the geometry of the screen. Depicted corners coincide with the 1:1 model’s corners. However, the corners of the screen surfaces do not meet. Instead, they exist in an unfolded state and displace the continuity of the projected image. An automated track of atmospheric changes coincides with material shifts in the prop furniture to suffuse the image with architecture. Video layers are scheduled in projection mapping software linked with audio and lighting. Simultaneous and staggered shifts between image, audio, and lighting indelibly tie the programmed data to the material of the room.
Location: St. Louis, Missouri
Design & Construction: 2018
Director: Maggie Ryan
Design: Constance Vale
Design Team: Yunki Cheung and Yeonho Cho

